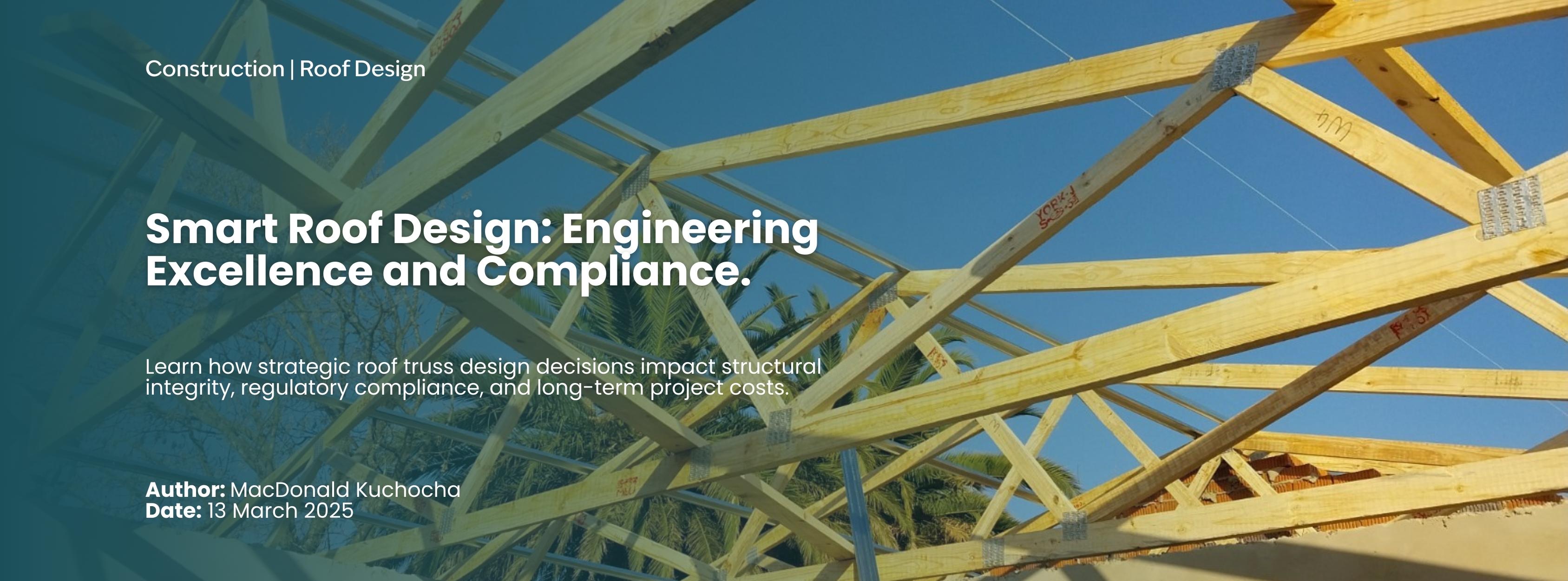Making the right roof truss decision goes beyond selecting materials—it requires precision engineering, strict adherence to building codes, and strategic budget planning. Your home’s roof is its first line of defense against the elements, and proper design choices can prevent costly repairs, ensure structural safety, and protect your investment for decades to come. With appropriate maintenance, your roof should last as long as your house itself—making it a crucial investment that deserves careful consideration.
Why Roof Design Matters for Your Home
Before we dive into technical details, let’s consider what’s at stake. Poor roof design can lead to:
- Water leakage and interior damage during heavy rains
- Structural sagging that compromises roof integrity
- Premature roof failure requiring expensive replacement
- Inability to add solar panels or other roof-mounted equipment in the future
- Regulatory non-compliance that could affect property value and insurance
A well-designed roof, on the other hand, provides peace of mind and protects your most valuable asset—your home.
The Engineering Behind Superior Roof Systems
Balancing Architectural Vision with Structural Reality
Architectural designs capture imagination, but translating these concepts into resilient structures demands technical expertise. Early collaboration between architects and truss specialists ensures your roof achieves both aesthetic appeal and uncompromised structural integrity.
Our engineering team considers several crucial elements during the design phase:
- Roof pitch and configuration – Determines how efficiently water runs off your roof and how much wind resistance it provides. A steeper pitch performs better in high-rainfall areas but may increase costs.
- Span requirements and support placement – Directly impacts the strength of your roof. Inadequate support can lead to sagging and compromised structural integrity.
- Interior spatial planning – Influences how much usable space you’ll have in your attic or upper floors. Poor planning can result in unusable spaces or require costly modifications later.

Beyond Basic Structure: Engineering for Performance
Your roof system must withstand its own weight plus additional demands from maintenance activities, equipment installations, and seasonal weather conditions. Our design approach incorporates comprehensive analysis using the South African loading code (SANS 10160) to account for:
- Site-specific altitude and wind exposure conditions – Coastal homes face different challenges than inland structures. Properties along the Cape coastline or in exposed KwaZulu-Natal areas require specific engineering to withstand higher wind forces that can significantly impact roof stability.
- Seasonal temperature variations – Temperature changes between day and night, particularly in inland regions like Gauteng and the Free State, cause materials to expand and contract, potentially stressing joints and connections over time.
- Anticipated additional loads – From solar panels to water tanks, your roof may need to support significant additional weight. Planning for these before construction can save thousands in retrofitting costs.
The South African loading code (SANS 10160) provides crucial guidelines for designing structures that can withstand our unique local conditions. This comprehensive standard specifies:
- Wind loads based on regional wind pressure data
- Rainfall intensity considerations for different regions
- Seismic considerations for applicable regions
- Minimum structural requirements for different building types

The MiTek“Design | Make | Build” Methodology
Our process follows the “Design | Make | Build” philosophy pioneered by MiTek, ensuring your roof system is engineered correctly from the outset, eliminating unnecessary costs and compliance risks:
- Comprehensive Initial Assessment – We evaluate your complete building plans, not just isolated roof sections, creating an integrated truss solution that works harmoniously with your entire structure.
- Thorough Site Verification – Our technical team conducts on-site inspections to confirm that actual conditions align with design specifications before manufacturing begins.
- Precision Manufacturing & Expert Installation – Every component is fabricated to exacting standards and installed by skilled professionals, ensuring quality, safety, and cost efficiency throughout the project.
At Roof Brands, we utilize MiTek’s advanced PAMIR software as part of this approach, allowing us to optimize designs, reduce waste, and deliver superior structural solutions that perfectly match your project requirements.
Understanding the Connection: Timber and Steel Truss Options
This blog post builds on our previous article, “Understanding Roof Trusses and Materials”, where we explored the fundamental differences between timber and light gauge steel trusses. While material selection is crucial, proper engineering design is equally important regardless of which material you choose. The principles we’ve discussed apply to both timber and steel solutions, though each has unique design considerations.
Why Proper Engineering Matters
Your home’s roof represents more than an architectural element—it’s a critical investment in long-term security and structural performance. By partnering with Roof Brands, you ensure your truss system is designed with engineering precision, meets all compliance standards, and prevents the costly mistakes that often result from inadequate planning.


